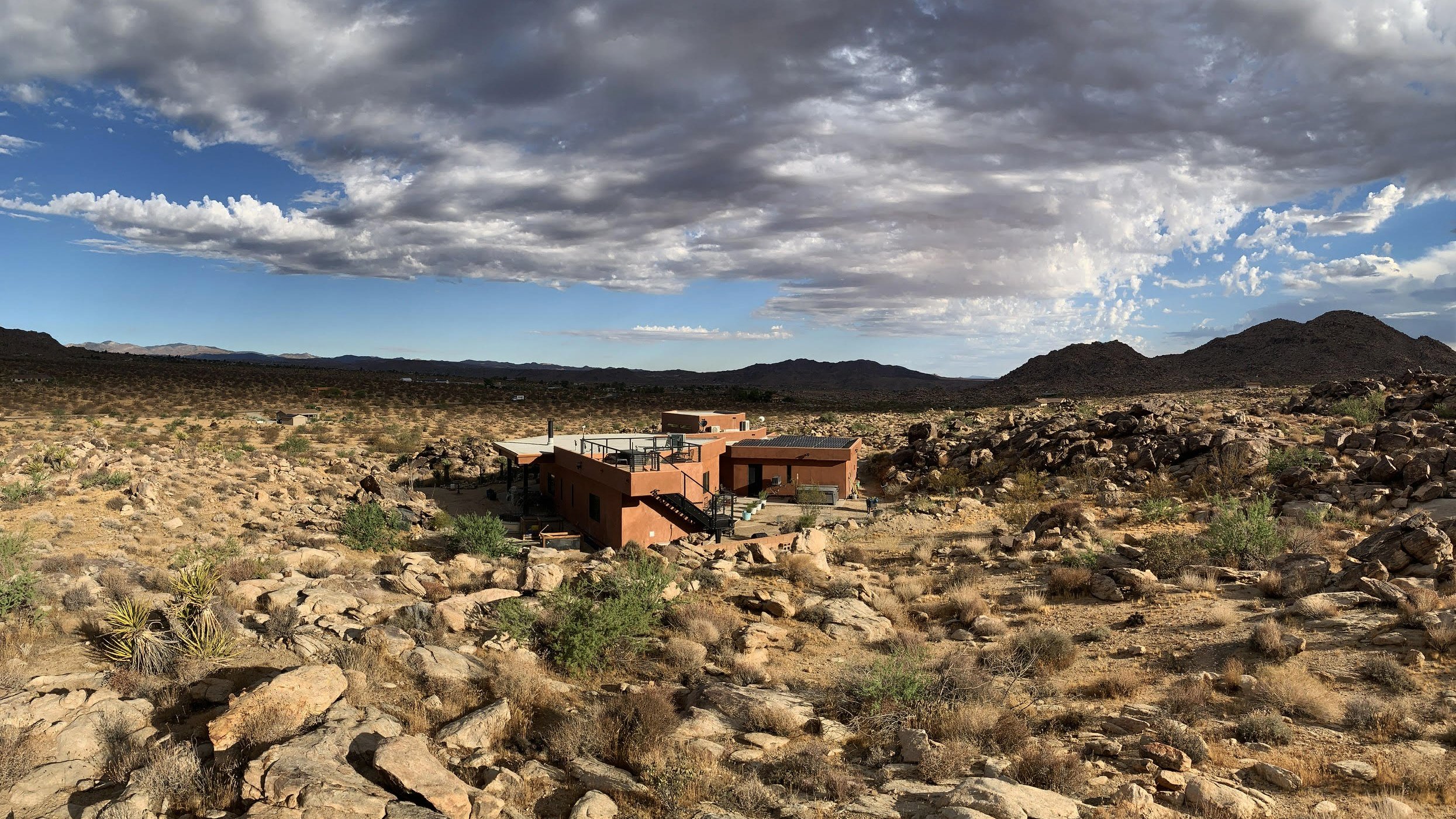Drawing Resources
Drawing notation on the Construction Documents; it is a shorthand to communicate information with both the AHJ (Authority Having Jurisdiction) and the General Contractor.
Below is a reference for our notations:
ABV: Above
ACOUS: Acoustical
ADDL: Additional
ADH: Adhesive
ADJ: Adjustable
AFF: Above Finish Floor
AGG: Aggregate
AHJ: Authority Having Jurisdiction (Building Department)
A/C: Air Conditioning
ALT: Alternate
ALUM: Aluminum
ANC: Anchor, Anchorage
AB: Anchor Bolt
ANOD: Anodized
APX: Approximate
APT: Apartment
ARCH: Architect (architectural)
ASPH: Asphalt
AUTO: Automatic
AVE: Avenue
AVR: Average
AWN: Awning
BSMT: Basement
BM: Beam
BVL: Beveled
BITUM: Bituminous
BLK: Block
BLKG: Blocking
BLW: Below
BLDV: Boulevard
BTW: Between
BD: Board
BOT: Bottom
BLDG: Building
BUR: Built Up Roofing
B/O: By Others
BO: Bottom Of
BR: Bedroom
CAB: Cabinet
CALC: Calculation
CD: Cabinet Door
CG: Corner Guard
CIP: Cast-In-Place (Concrete)
CL: Centerline
CO: Clean Out
CONTR: Contract (or)
COORD: Coordinate
CRPT: Carpet
CIP: cast-in-place
CLK: Caulking
CAS: Casement
CB: Catch Basin
CLG: Ceiling
CT: Ceramic Tile
CIR: Circle
CLR: Clear
COL: Column
CONC: Concrete
CMU: Concrete Masonry Unit
CONST: CONSTruction
CONT: Continuous
CJT: Control Joint
CORR: Corrugated
CUFT: Cubic Foot
CUYD: Cubic Yard
DP: Dampproofing
DTL: Detail
DIA: Diameter
DIM: Dimension
DW: Dishwasher
DIV: Division
DR: Door
DH: Double Hung
DS: Downspout
DRWR: Drawer
DT: Drain Tile
DWG: Drawing
D: Nail Size
EW: Each Way
E: East
EL: Elevation
ELEV: Elevation
EQ: Equal
EQP: Equipment
EXCV: Excavate
EXH: Exhaust
EXIST: Existing
EXT: Exterior
FOC: Face of Concrete
FOF: Face of Finish
FOM: Face of Masonry
FOS: Face of Studs
FOW: Face of Wall
FBD: Fiberboard
FCB: Fiber Cement Board
FGL: Fiberglass
FIN: Finish
FFE: Finished Floor Elevation
FA: Fire Alarm
FE: Fire Extinguisher
FPL: Fireplace
FLSH: Flashing
FLR: Floor
FLOR: Fluorescent
FT: Foot, Feet
FTG: Footing
FND: Foundation
FRM: Fram(d), (ing)
FBO: Furnished by Others
FUR: Furred
GA: Gage, Gauge
GAL: Gallon
GL: Glass, Glazing
GI: Galvanized Iron
GLBK: Glass Block
GLB: Glue Laminated Beam
GT: Grout
GRD: Grade, Grading
GWB: Gypsum Wall Board
HWD: Hardware
HDR: Header
HTG: Heating
HVAC: Heating, Ventilation-Air Conditioning
HT: Height
HC: Hollow Core
HOR: Horizontal
HB: Hose Bib
IN: Inch
INCL: Include
ID: Inside Diameter
INS: Insulate
INT: Interior
INV: Invert
JNT: Joint
JST: Joist
KD: Kiln Dried
KIT: Kitchen
LB: Pound
LAM: Laminate(d)
LAV: Lavatory
LH: Left Hand
L: Length
LOA: Length Overall
LT: Light
LF: Lineal Feet
LL: Live Load
LVL: Laminated Veneer Lumber
LVR: Louver
MFR: Manufacturer
MO: Masonry Opening
MAX: Maximum
MAS: Masonry
MECH: Mechanic(al)
MC: Medicine Cabinet
MED: Medium
MDF: Medium Density Fiberboard
MDO: Medium Density Overlay
MBR: Member
MMB: Membrane
MTL: Metal
MWK: Millwork
MIN: Minimum
MIR: Mirror
MISC: Miscellaneous
MOD: Module
MLD: Moulding
MLB: Micro Laminate Beam
NOM: Nominal
N: North
NIC: Not in Contract
NTS: Not To Scale
NO, #: Number
O: Non-Operable Window Section
OBS: Obscure
OC: On Center
OP: Opaque
OPG: Opening
OSB: Orientated Strand Board
OD: Outside Diameter
PMT: Paint(ed)
PBD: Particle Board
PRT: partition
PVMT: Pavement
PERF: Perforate(d)
PLAS: Plaster
PLAM: Plastic Laminate
PLT: Plate
PLYWD: Plywood
PCC: Precast Concrete
PCF: Pounds Per Cubic Foot
PLF: Pounds Per Linear Foot
PSF: Pounds Per Square Foot
PSI: Pounds Per Square Inch
PBF: Prefabricated
PRF: Preformed
PT: Pressure Treated
PL: Property Line
PH: Toilet Paper Hanger
QTY: Quantity
QT: Quarry Tile
RAD: Radius
REF: Reference
RFL: Reflect(ed),(ive),(or)
REFR: Ref
REG: Register
RE: Reinforced
REQ’D: Required
RA: Return Air
REV: Revision
R: Riser
RD: Rod
R&S: Rod and Shelf
RFG: Roofing
RM: Room
RO: Rough Opening
SCH: Schedule
SCN: Screen
SECT: Section
SGD: Sliding Glass Door
SHTH: Sheathing
SHT: Sheet
SH: Shelf, Shelving
SIM: Similar
SKL: Skylight
S: South
SLB: Slab
SLD: Slider(ing)
SPEC: Specification
SQ: Square
STD: Standard
STV: Stove
STL: Steel
STR: Structural
SA: Supply Air
SC: Solid Core
SW: Shear Wall
SS: Stainless Steel
SYS: System
TEL: Telephone
TEMP: Tempered
TK: Tight Knot
T&G: Tongue and Groove
T/O: Top of
TOC: Top of Concrete
TOW: Top of Wall
TB: Towel Bar
T: Tread
TS: Tubular Steel
TYP: Typical
UL: Underwriters Laboratory
UNF: Unfinished
UNO: Unless Noted Otherwise
VB: Vapor Barrier
VAR: Varnish
VIF: Verify In Field
VRN: Veneer
VERT: Vertical
VG: Vertical Grain
VIN: Vinyl Sheet
WL: Wall
WC: Water Closet
WH: Water Heater
WP: Water Proofing
WR: Weather Resistant
WRB: Weather Resistive Barrier
WWF: Welded Wire Fabric
WWM: Welded Wire Mesh
W: West
WIN: Window
W/O: Without
W/: With
WD: Wood
X: Operable Window Section
Have a question?
Contact us here.
Note: all the information above is for educational purposes and is to be used as a general rule-of-thumb. We encourage you to do your own research.
“We love that our home is modern, yet still elegant. The home is beautifully sighted, nestled into the boulders with little disturbance to the naturally beautiful landscape. The non-traditional shape of the home makes the home appear larger than the true square footage. Although the house is just over 2000 sq st, her shape makes the house feel like it is sprawling. We each have privacy when we are in our personal areas. My sewing studio is a dream space, with high windows bringing in natural sunlight, but not damaging to my fabric collection. Every window and door affords amazing views. All of the space inside and outside is well utilized. The cabinets go all the way to the ceiling, cabinets are also under the kitchen island. Except for the few months that are very hot or cold, the ventilation in the home is perfect. We open a front and back window and the home stays comfortable. In winter, our fireplace keeps the living area comfortable. Our outdoor living spaces are generous and comfortable. The home is very well insulated and our utility costs are very minimal. (Less than $1,000 per year) We have solar and a backup battery, so we never have to worry about power outages. This is our little paradise!”
—Patron for Project No. 17


